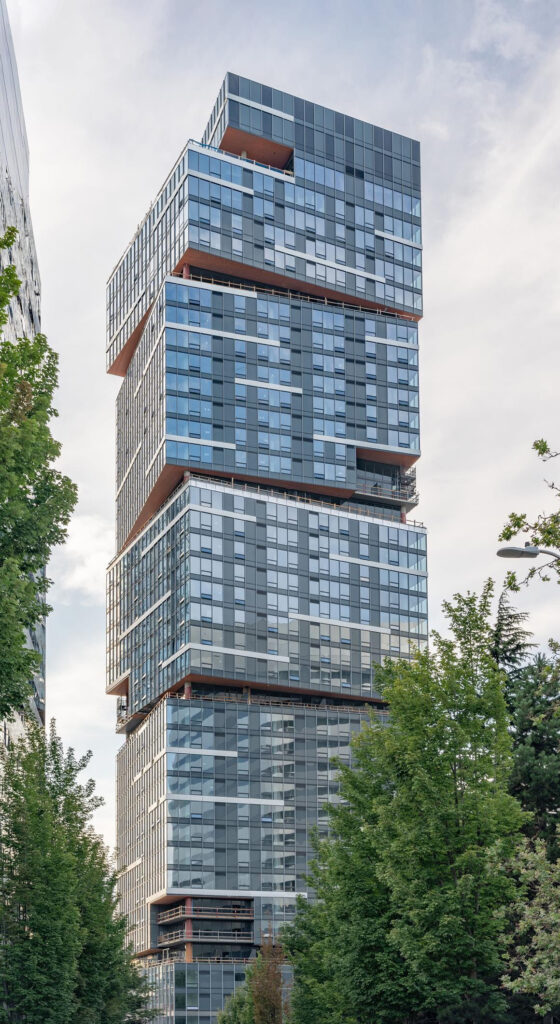| March 10, 2020 (Seattle, WA) – Burrard Properties was pleased to host the “Experience NEXUS” fundraiser for members of the Seattle Architecture Foundation (SAF) at the newly finished NEXUS high rise in downtown Seattle on March 3rd. The event, co-hosted by Weber Thompson, was in support of SAF’s architecture education and youth programs and was one of the first public tours of the first condominium tower to complete in Downtown Seattle in close to a decade. Standing an impressive 440 feet high at the corner of Minor and Howell Street, NEXUS is being hailed as a new architectural landmark that an iconic symbol of the evolution of Seattle’s Denny Triangle. The new 41-storey residential high rise is being revered for its progressive architectural design featuring stacked and rotated glass boxes, each one twisted by four degrees from the other. The dynamic result is one of implied motion creating an illusion of movement as one moves around the exterior of the building. Furthermore, deep reveals between the twisting boxes serve as wrap-around terraces, adding large amounts of exterior space to enjoy the break taking city and water views from various vantage points throughout the building. “We greatly appreciate the opportunity to share this well-designed condo development with public through the Seattle Architecture Foundation’s (SAF) Design Soiree Series. NEXUS is a unique urban living concept and we applaud Burrard for their leadership in creating such a cutting-edge project in downtown Seattle,” said Stacey Segal, Executive Director, Seattle Architecture Foundation. “Funds raised through this event will support SAF’s mission of connecting the public to Seattle’s architectural past, present and future. The Foundation fulfills its mission through a variety of educational programs, including tours, talks, exhibits and programs for youth and families.” Seattle Architecture Foundation members gained exclusive access to various areas of the new high rise, including a variety of luxurious condominium units characterized by light and space, featuring open concept floorplans designed for optimal urban living. Guests also witnessed the building’s generous 18,100 square feet of amenities, primarily located at two levels – the 7th floor at the top of the project podium, providing a more intimate urban experience and the 41st floor with the signature Sky Lounge which offers a much larger space and incredible panoramic views. Experience NEXUS guests were treated to refreshments in the signature Sky Lounge where they mingled and learned more about NEXUS while taking in the views from inside and outside on the large roof top deck. “Weber Thompson was proud to partner with Burrard to host a tour and reception at Nexus as part of the Seattle Architecture Foundation’s Design Soiree series on March 3rd. The event was a huge success – attendees loved the building tour, and we heard many positive comments about the design. It’s always thrilling for us to see members of the design community in our spaces, and hear their direct feedback,” said Erin Hatch, Senior Associate, Marketing Director, Weber Thompson. “Our architecture, landscape and interior design studios have poured over the design of Nexus for the last five years, so it’s thrilling to see it come to life, and what better way than by toasting a glass of wine and noshing on crudités on the luxurious rooftop amenity floor? It was the perfect way to christen the beautiful project.” Guests also had the chance to learn about the bespoke NEXUS Resident App which helps residents with everyday living conveniences. At the touch of a button, residents can control the smart home features that come standard in NEXUS homes. Residents can set the temperature and lighting mood for different times of day as well as custom scenes and automated routines. The NEXUS Resident App also allows homeowners to grant building, elevator and unit access to visitors, receive delivery notifications, reserve amenity spaces and see how active the gym is. The NEXUS art programming was also on display and will remain a permanent feature throughout the building. The NEXUS art program showcases an array of contemporary artists featuring an eclectic selection of originals and prints curated for NEXUS. The current installation features the works of several Seattle artists, including Lance Mercer, Brian Sanchez and Electric Coffin, plus photography works by American photographer, John Keatley featuring portraits of Seattle business icons, Jeff Bezos and Bill Gates. Last month, the first of close to 600 new residents began to move into the building. With just 30 of the 389 homes still available, the remaining units are premier condos and penthouses comprised of one, two and three bedroom homes, starting from the low 900,000s. Since presales launched in 2016, the project has attracted a range of buyers from high tech and business professionals to downsizers and investors. To view the inventory of remaining homes, visit www.nexusseattle.com. |
